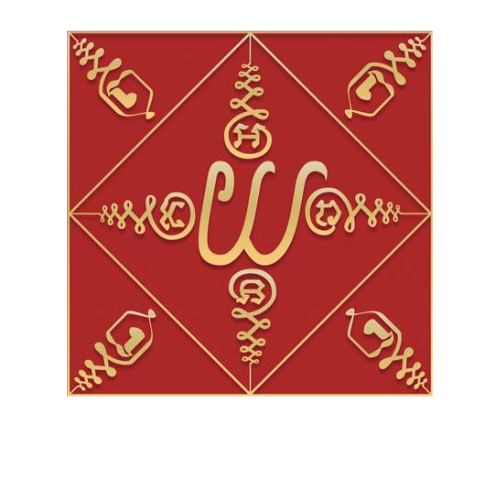PHILOSOPHY
T h r e e s t e p c o n c e p t
An authentic, natural and pleasant hospitality
Respect of the local culture
Eco-friendly concept
A premier region
H O T E L B A T T A M B A N G K A N T A I N G H O U S E ( O R T H E R O N G H O U S E )
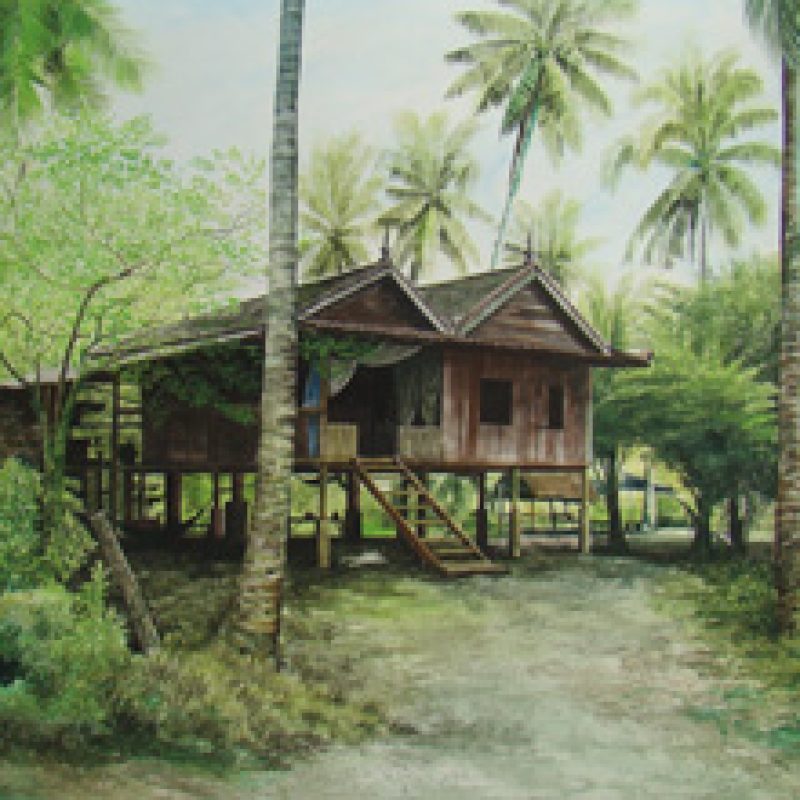
Kantaing house is a type of house that is found everywhere in Cambodia, particularly on the edge of the Mekong River where established themselves most Chinese settlers. “Kantaing” is also a Chinese term meaning “Guangdong”, a province of China. The Khmer people called the Chinese of this region “Chen Kantaing”. The Kantaing style was therefore imported to Cambodia by Chinese Guangdong and adapted to the local climate. One of these adaptations was to raise the foundation of the house instead of building it directly on the ground.
The Kantaing houses have an inverted V-shaped roof, a single long room with two gables (Hor Cheang) without canopies. Depending on the status of the owner, there are a number of column on the long axis of the house. Thus, the richer is the owner, the more numerous are the columns.
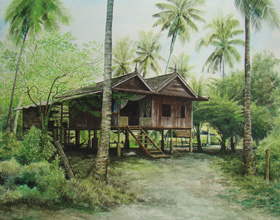
Kantaing house is a type of house that is found everywhere in Cambodia, particularly on the edge of the Mekong River where established themselves most Chinese settlers. “Kantaing” is also a Chinese term meaning “Guangdong”, a province of China. The Khmer people called the Chinese of this region “Chen Kantaing”. The Kantaing style was therefore imported to Cambodia by Chinese Guangdong and adapted to the local climate. One of these adaptations was to raise the foundation of the house instead of building it directly on the ground.
The Kantaing houses have an inverted V-shaped roof, a single long room with two gables (Hor Cheang) without canopies. Depending on the status of the owner, there are a number of column on the long axis of the house. Thus, the richer is the owner, the more numerous are the columns.
A premier region
H O T E L B A T T A M B A N G P E T H H O U S E
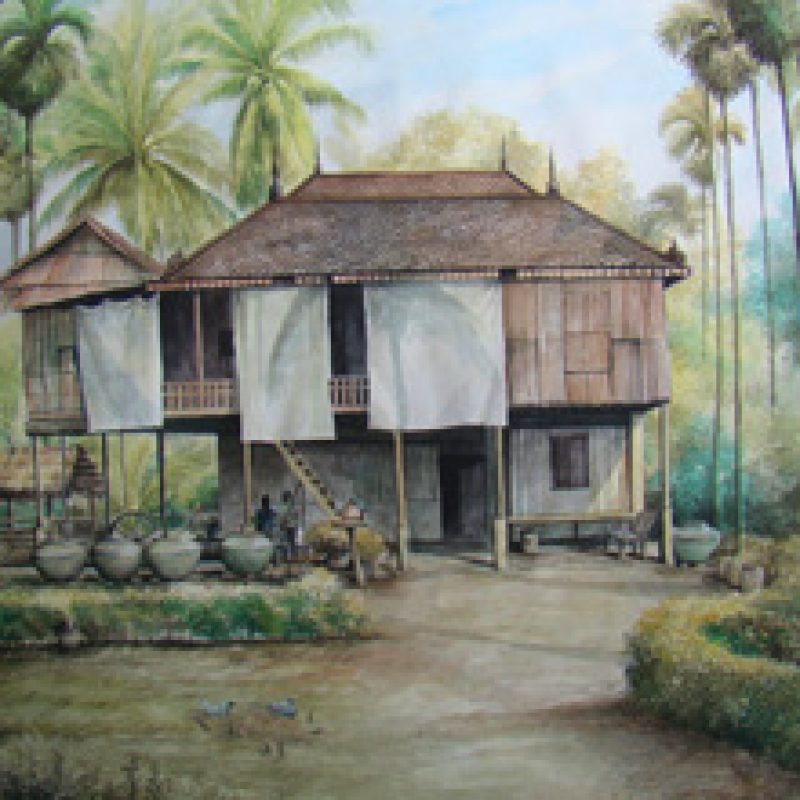
The word “Peth” comes from the Khmer word “banhchheth” which means “oblique”. This refers to the hipped roof of Peth houses. This architectural style is most popular with the Khmer population since the 1950s. It is a recognizable style because of the shape of the roof (Hor Cheang). There is no sleepers supporting the roof, but a single central column serving as support. Generally, the Peth house has walls higher than the houses of other styles. Ventilation comes from the upper part of the walls around the house.
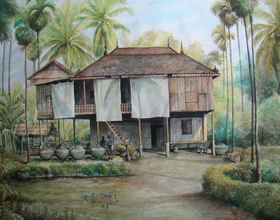
The word “Peth” comes from the Khmer word “banhchheth” which means “oblique”. This refers to the hipped roof of Peth houses. This architectural style is most popular with the Khmer population since the 1950s. It is a recognizable style because of the shape of the roof (Hor Cheang). There is no sleepers supporting the roof, but a single central column serving as support. Generally, the Peth house has walls higher than the houses of other styles. Ventilation comes from the upper part of the walls around the house.
A premier region
H o t e l B a t t a m b a n g K h m e r h o u s e
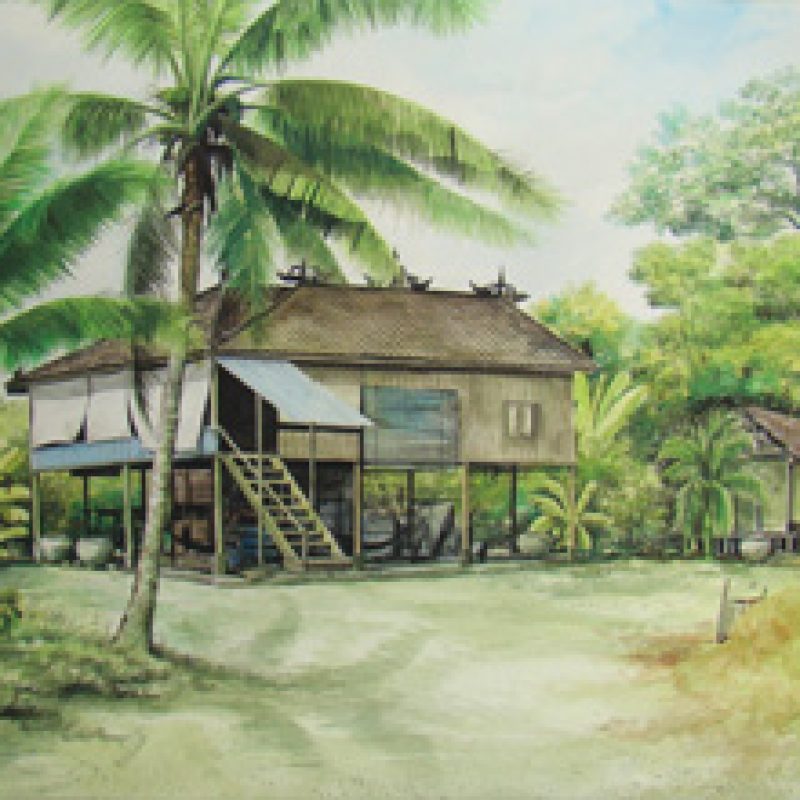
The word “Peth” comes from the Khmer word “banhchheth” which means “oblique”. This refers to the hipped roof of Peth houses. This architectural style is most popular with the Khmer population since the 1950s. It is a recognizable style because of the shape of the roof (Hor Cheang). There is no sleepers supporting the roof, but a single central column serving as support. Generally, the Peth house has walls higher than the houses of other styles. Ventilation comes from the upper part of the walls around the house.
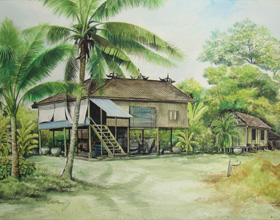
The Khmer houses were once reserved for high-ranking officers or the monks living in Buddhist monasteries. The distinct feature of the Khmer house is the particular structure of the roof having two completely separate levels from one another. The first level has four similar inclinations to those found on Peth house. The second level is the same as on the Kantaing houses: The two inclinations are V-shaped reversed. Through these two gables, the Khmer house offers good ventilation.
A premier region
H o t e l B a t t a m b a n g R a u n g D o r l
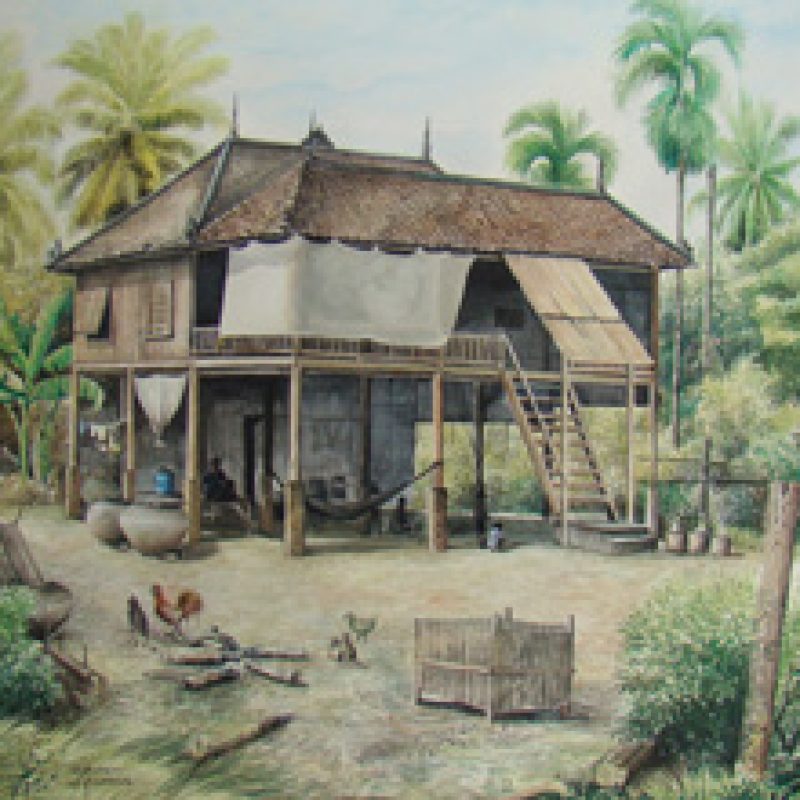
The word “Peth” comes from the Khmer word “banhchheth” which means “oblique”. This refers to the hipped roof of Peth houses. This architectural style is most popular with the Khmer population since the 1950s. It is a recognizable style because of the shape of the roof (Hor Cheang). There is no sleepers supporting the roof, but a single central column serving as support. Generally, the Peth house has walls higher than the houses of other styles. Ventilation comes from the upper part of the walls around the house.
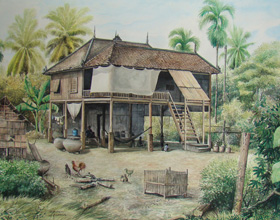
The Raung Dorl has an extended awning at the front of the house. The top of the roof is full except for a small gable that provides ventilation. At the rear of the house is often a vacant space for the installation of certain extensions. The “hob” (Cambodian term) protects the entrance of the house from rain and provides a space used as living room. Previously, it was at this location that the whole family would gather to spend quality time. On full moon nights, families used to go there to observe the sky while children were told folk stories.
A premier region
H o t e l B a t t a m b a n g R a u n g D o e u n g
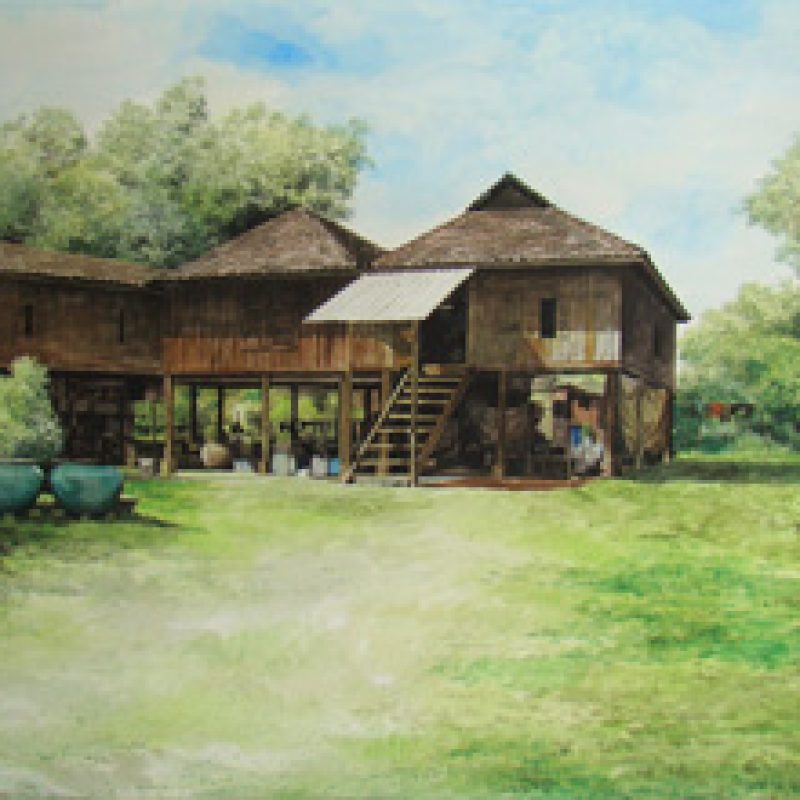
The word “Peth” comes from the Khmer word “banhchheth” which means “oblique”. This refers to the hipped roof of Peth houses. This architectural style is most popular with the Khmer population since the 1950s. It is a recognizable style because of the shape of the roof (Hor Cheang). There is no sleepers supporting the roof, but a single central column serving as support. Generally, the Peth house has walls higher than the houses of other styles. Ventilation comes from the upper part of the walls around the house.
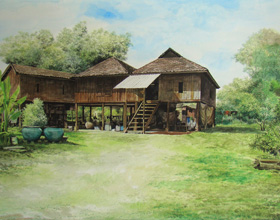
This house is like home Raung Dorl, but has an additional awning at the rear. It also has a one more gable, allowing adequate ventilation throughout the house. Unlike Raung Dorl, there is no possibility for an extension.
